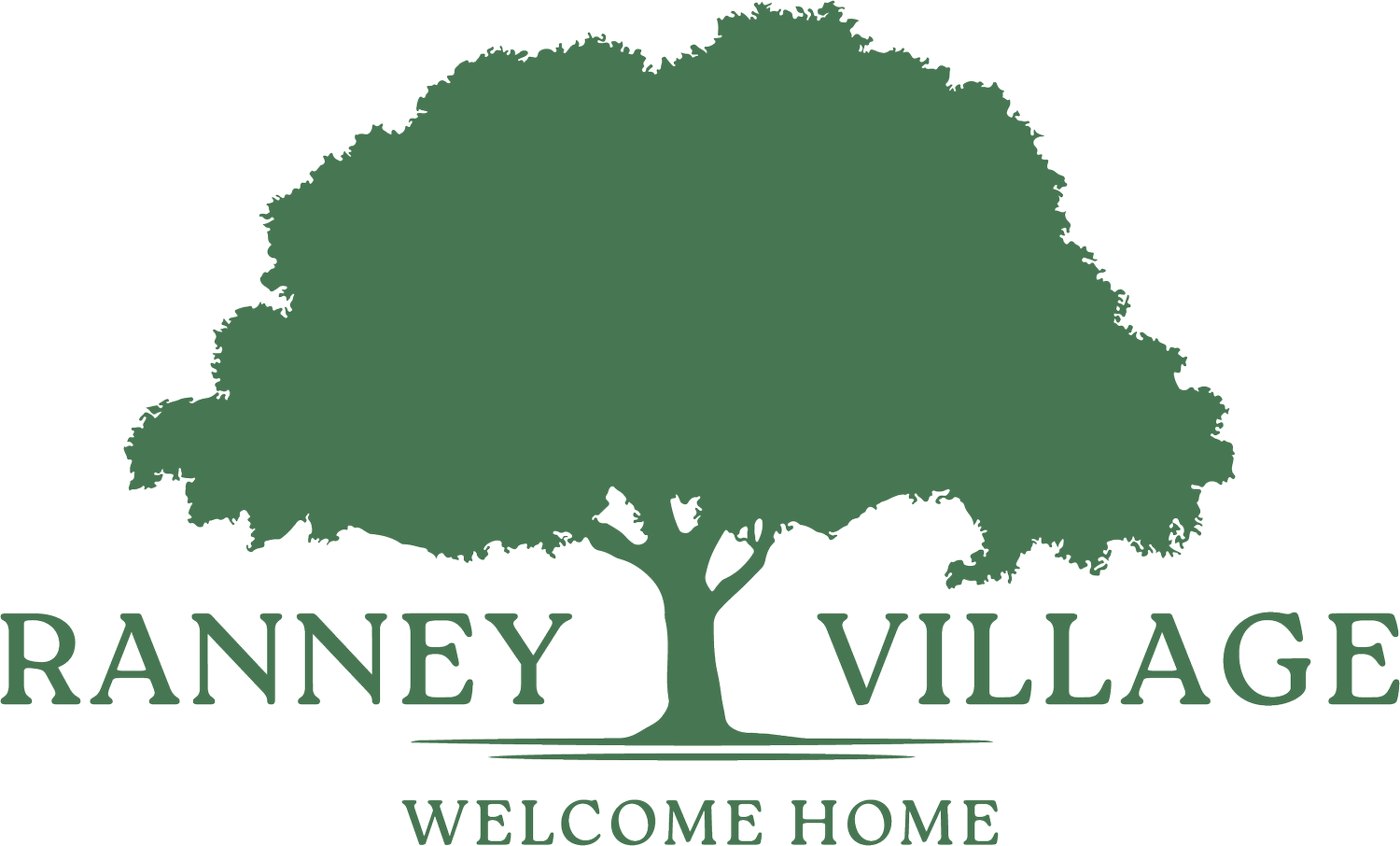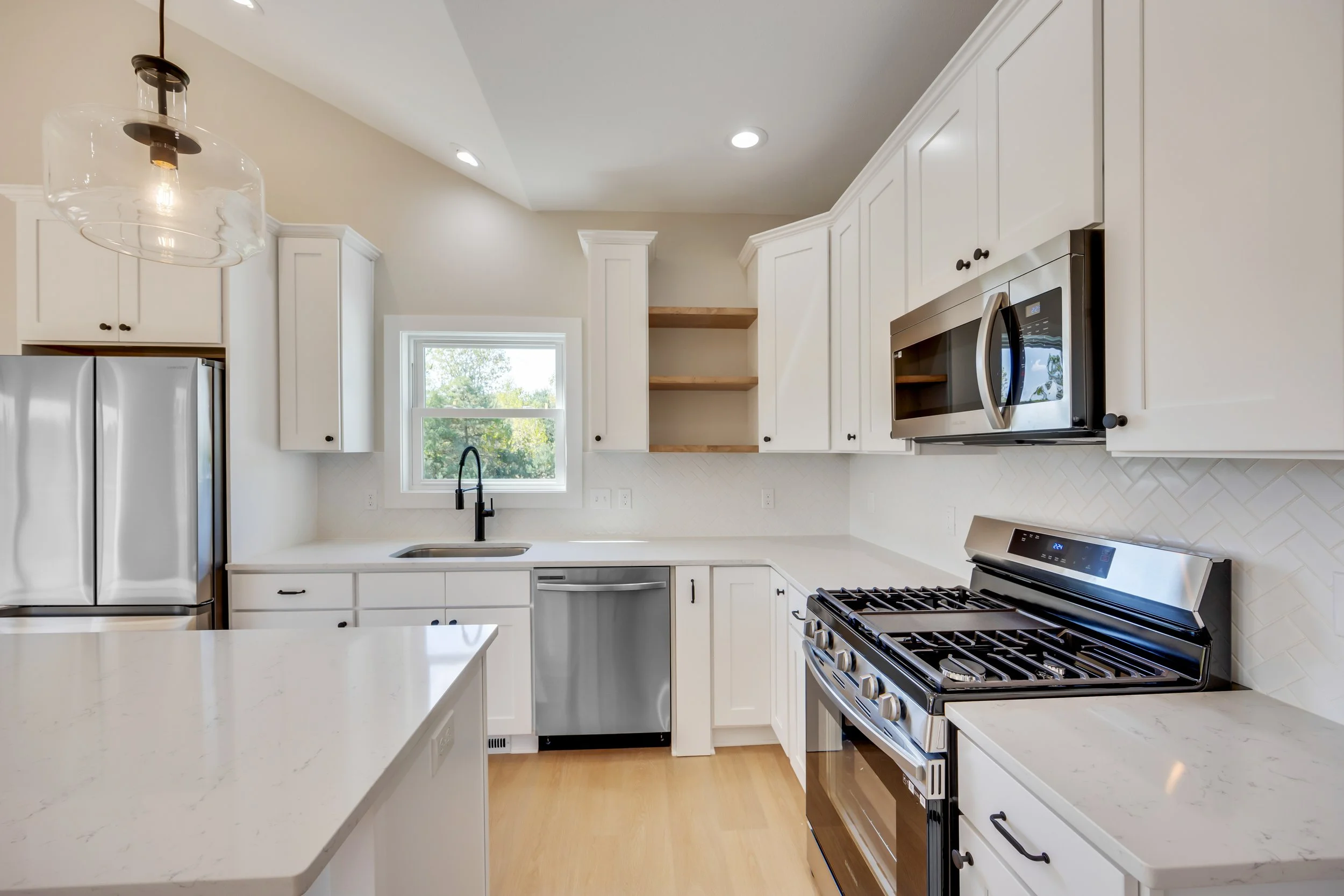Your Brand New Dream Home
Explore our range of thoughtfully designed floor plans or create a custom layout tailored to your preferences. From selecting finishes to personalizing every detail, we make it easy to build the home of your dreams.
The Monroe
The Monroe offers vaulted ceilings, a bright kitchen, and an open-concept main living area perfect for entertaining, this floor plan blends comfort and style. The finished lower level adds flexibility and room to grow, giving you the space to make The Monroe your dream home.
3 BEDROOMS
3 BATHROOMS
2,274 SQ FT
The Kaiden
The Kaiden has a generous finished living space and plenty of room to make it your own. Located next to The Monroe, it features the same vaulted ceilings, bright kitchen, and open-concept main living area designed for entertaining. The finished lower level offers extra flexibility for relaxing, hosting, or creating the perfect setup for your lifestyle.
3 BEDROOMS
3 BATHROOMS
2,182 SQ FT
The Quinn
The Quinn neighbors The Kinsley and features a spacious open-concept layout perfect for entertaining, with a bright kitchen, walk-in pantry, and generous living area. An expansive master suite on the main level, offers privacy and comfort with double sinks, a walk-in closet, and nearby laundry. Thoughtfully designed for everyday living and hosting alike.
3 BEDROOMS
2.5 BATHROOMS
2,243 SQ FT
The Kinsley
Neighboring The Quinn, The Kinsley offers added space with four total bedrooms. With an open-concept layout, a bright kitchen, and a dedicated mudroom, this floor plan combines flexibility and function for everyday living. Perfect for those who need a little extra room without compromising comfort or style.
3 BEDROOMS
3 BATHROOMS
2,274 SQ FT

Start Your Journey to the Perfect Home Today
Ready to take the next step? Whether you’re interested in building a custom condo or viewing an active listing, we are here for every step. Contact us today to get started.

